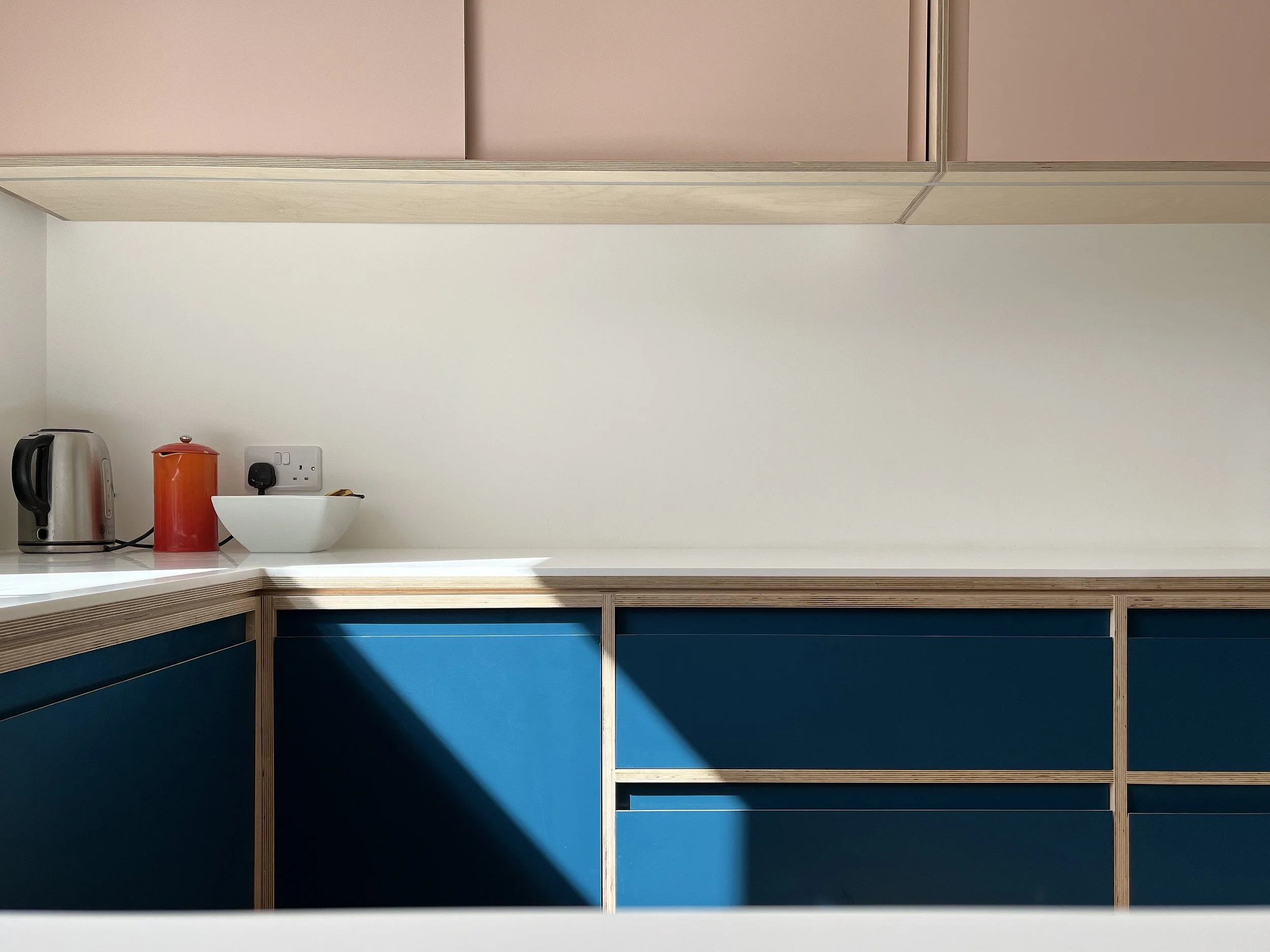Bruno Court, E8
Bruno Court was built as an extension in 1936 to the German Hospital in Hackney and was later converted into 19 flats. It is now Grade II listed and still features many original features to the communal areas. Each flat used to be a ward and were therefore fairly utilitarian but they do feature terrazzo window cills and original Crittall steel framed windows throughout.
We were appointed to convert two self-contained flats into one duplex family dwelling, which includes sensitive internal alterations and additions that will comfortably sit within the historical context. The fourth floor includes three bedrooms with minor internal alterations and refurbishments plus a south-facing open plan kitchen-dining room. The bathroom was moved moved from the central area to the corner and partially tucked under the stairs, which results in a bigger space with natural light. The west-facing fifth floor was converted into the living room with private roof terrace and benefits from the lovely golden afternoon and evening sun. A small secondary “summer kitchen” is perfect for al fresco dining in the summer months. The additional fourth bedroom in the former tank room is the furthest away from the rest of the property and has its own bathroom. The roof was slightly raised in order to make it practical and two new roof-lights were inserted to allow for more natural light and views into the sky. The thermal elements were upgraded throughout together with a new smart heating system.
Status: Completed, November 2022
Structural Engineers: Corbett & Tasker
CA & QS: Focus Consultants
Main Contractor: County Construction Service

















