

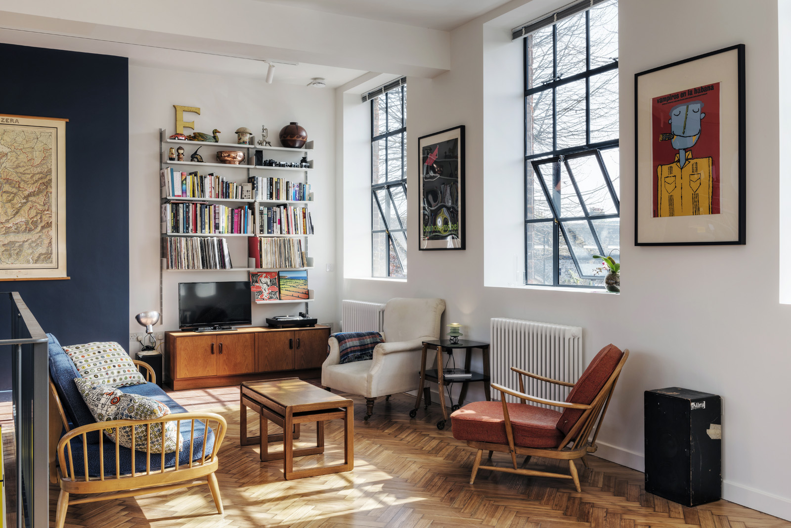



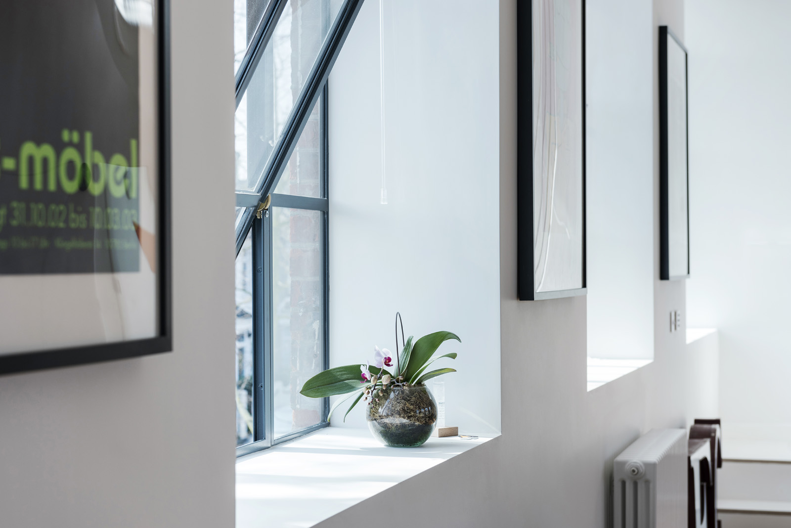
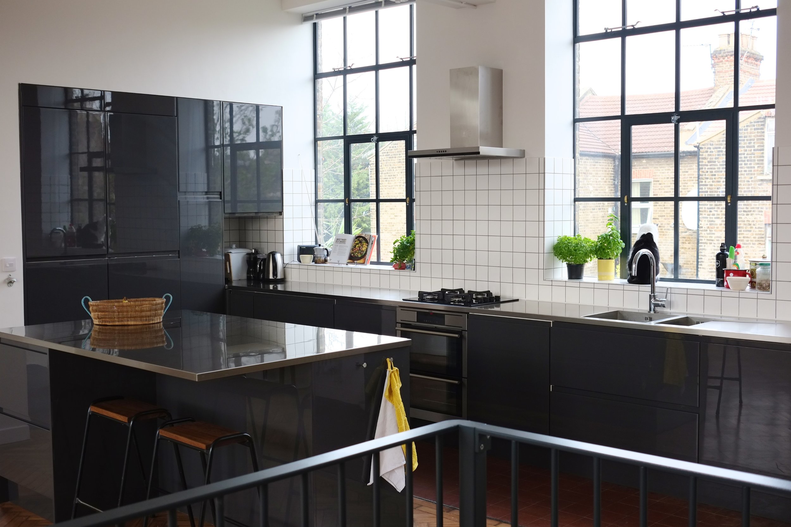
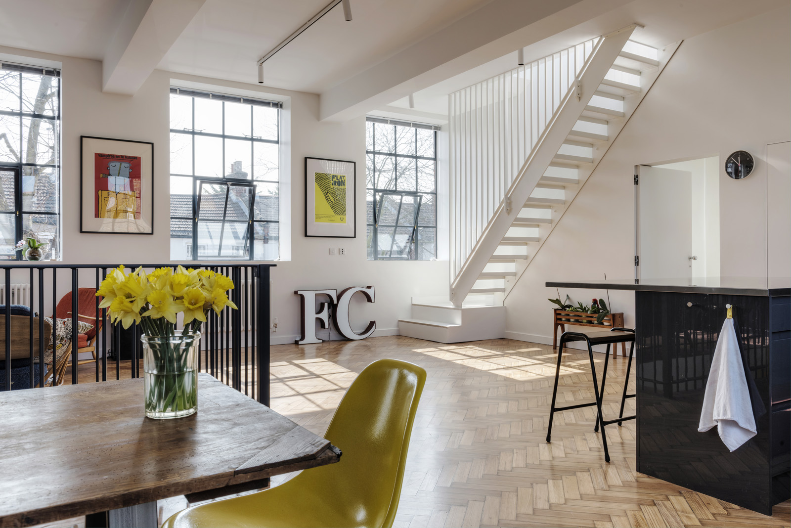






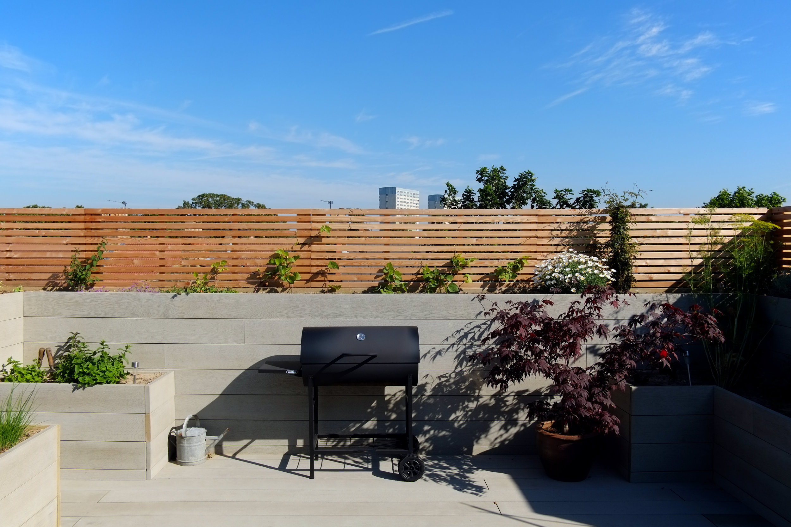






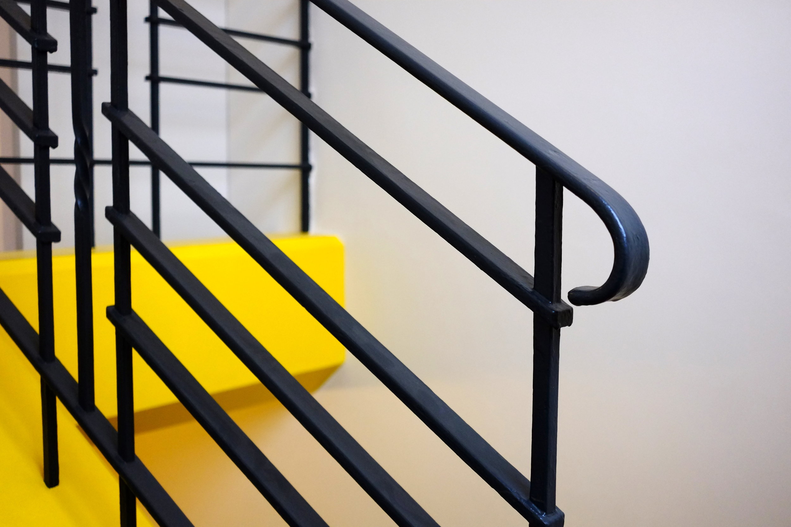


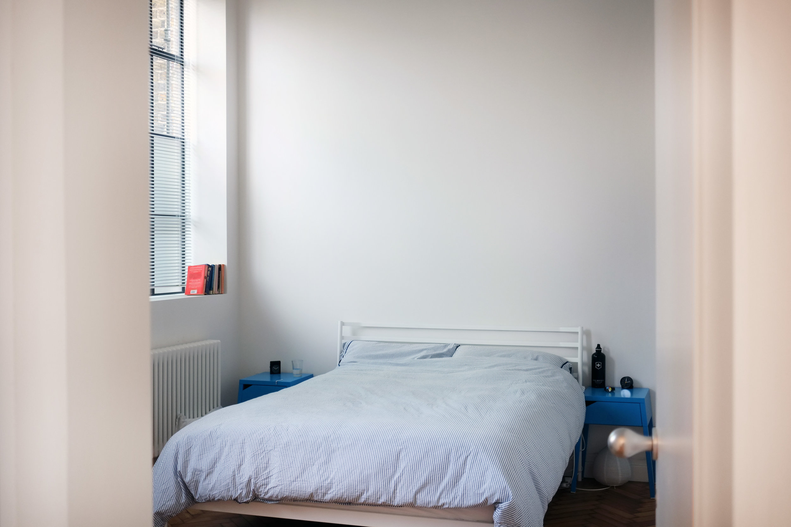



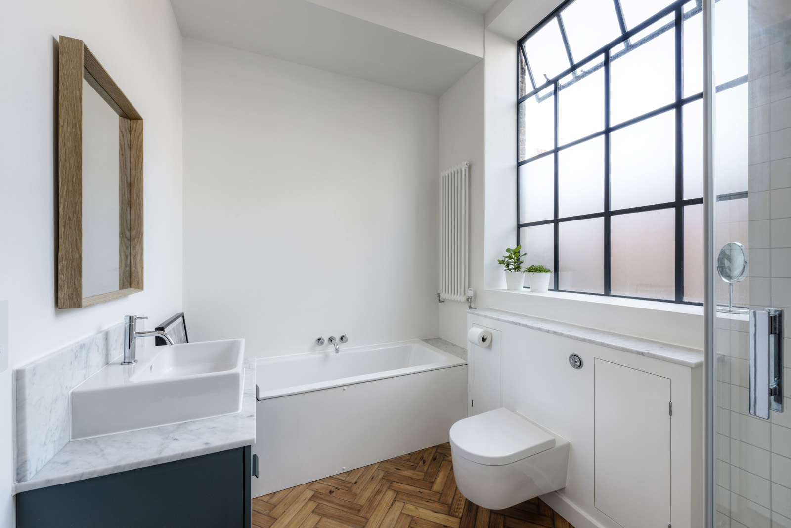


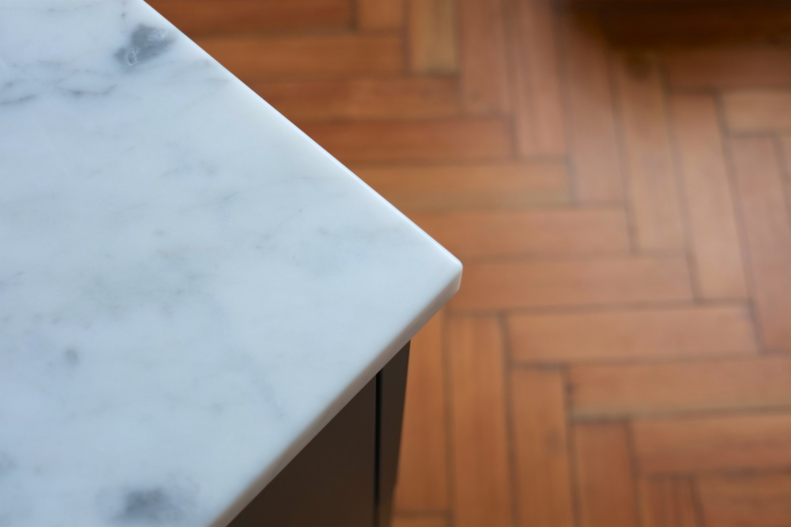


The first floor has been fully opened up to allow the large windows flood the 100 sqm kitchen, dining and living space with an abundance of natural light with the addition of a fourth bedroom/home office.

The house had to be completely stripped back to its brick and concrete structure in order to install high-quality insulation to all external walls and roof, exposing the pot and beam concrete ceilings again, resulting in stunning 3.2 tall ceilings.

A new central staircase connects the ground- with the first floor and acts as a spatial zoning element defining kitchen, dining and living area.

The bespoke steel stairs have a metal mesh in-between each step to let light through creating a wonderful shadowy pattern on the walls.
